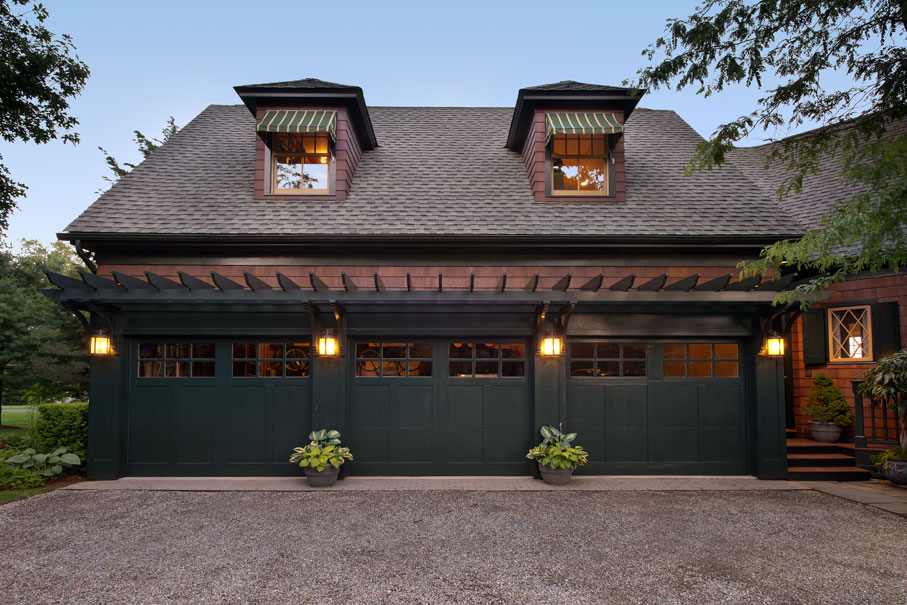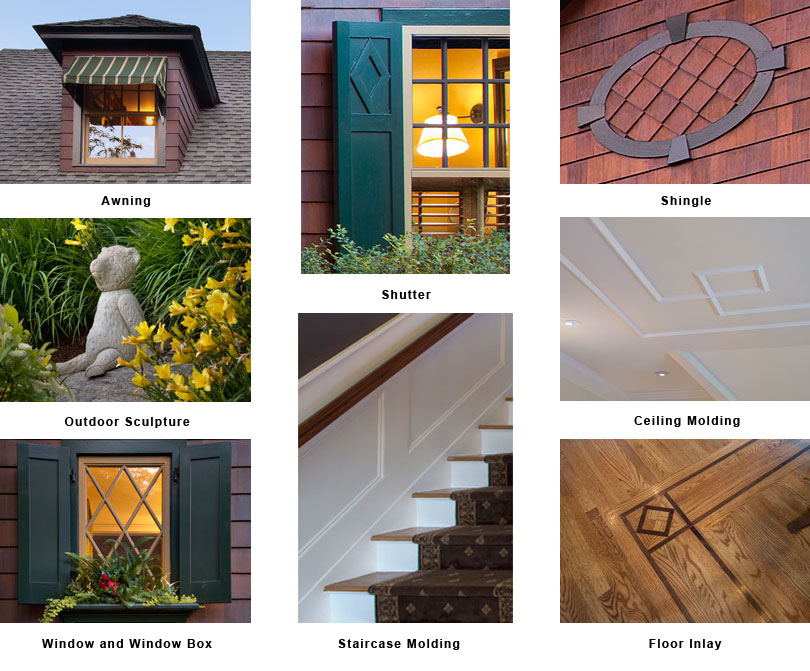

























A thing of beauty is a joy forever — john Keats
This was an interesting opportunity to work on both the inside and the outside of a house. When I first took on this project, the house was three years old and had a lot to offer, such as wonderful property and great bones, but the detail was lacking. The house had so much potential, but the challenge was to create character and bring out that full potential.
This was an interesting opportunity to work on both the inside and the outside of a house. When I first took on this project, the house was three years old and had a lot to offer, such as wonderful property and great bones, but the detail was lacking. The house had so much potential, but the challenge was to create character and bring out that full potential.
Garage
When you drive up this house now speaks "detail". Here we added the arbor over the garage to give the exterior more depth, coach lights to provide ambient lighting, and striped awnings to reflect the character of an older house.
This house is all about the details.
When people ask me about how to create a great home or a beautiful room, my response is pretty simple: It's all in the details. Of course, the basics have to be right, but it is the details that sets a home apart — whether it be that perfect accent pillow or that "just right" piece of molding. It doesn't mean you need a lot, because a little can go a long way, but it is what sets apart the ordinary from the "WOW".
Entry
When you open the front door, the feeling of this home is felt right away through the style of the furnishings which are a combination of new and old. Color and texture provide simple backdrops. Lots of trim detail was added, including the paneling on the staircase.
Living Room
The palette is soft tones so that the spectacular views are the feature.
Living Room Before Photo
Dining Room
The dining room is both elegant and casual with slipcovered hostess chairs and green shuttered windows.
Dining Room Before Photo
Office
The office is done in light tones and dark contrasts, with a vintage desk anchored by a textured sisal rug.
Breakfast/Family Room
Bead board and lots of custom cabinetry create clean lines and an element of casualness in the breakfast/family room.
Family Room
We designed a "secret door" in the family room that opens to the dining porch. When the door is closed it creates symmetrical cabinetry. Mahogany banding was used in the flooring to create detail and delineate the open spaces. Note the diamond motif in the flooring.
Kitchen
The kitchen cabinetry is mahogany and the back splash is bead board .
Work Area and Laundry Room
We designed numerous built-ins to hide appliances. In this space (on the left) we removed a closet in order to create an additional work area off the kitchen.
We hid the washer and dryer behind doors. We chose to make all cabinetry consistent in style to create a cleaner look.
Staircase
The staircase is very open. The ceiling detail adds character without becoming too busy. We added additional sconces, cushioned window seats, and dark accent walls to create definition and highlight details.
Master Bedroom
Here in the master bedroom, we used many sources of light to illuminate the different areas in the room. We worked with contrasts: new & old and dark & light.
Guest Bedroom
In the guest bedroom the soft moss green fabric on the headboard and bolster mixes with neutrals to create a warm and welcoming space. The striped fabric was brought in to provide some punch. Using this fabric on the window seat as well as for a pillow on the bed unifies the look.
We used simple window treatments to allow the view to be the focal point.
Bedroom
In this bedroom we chose a soft blue to capture the essence of the seaside. Off white was used in the bedding and window treatments to create a relaxed mood.
Bedroom
For this bedroom, we chose a paint color that is youthful, bright and happy, but still works with the palette in the rest of the home.
Exercise Room
We also used bead board in the gym for consistent style and casualness.
Home Theater
In the theater, paint, lighting and a carpet change went a long way. Here we enhanced the experience by creating a "movie theater-like environment" with illuminated steps, border aisle carpet and "soft" sconces. Using "midnight blue" paint on the ceiling and walls dramatically changed the space.In the theater, paint, lighting and a carpet change went a long way. Here we enhanced the experience by creating a "theater-like environment" with illuminated steps, bordered aisle carpet and "soft" sconces. Using "midnight blue" paint on the ceiling and walls dramatically changed the space.
Side Entrance & Entrance to Dining Porch
We added the front side entry to create another access point. To accentuate the beautiful diamond patterned windows, we used gold paint to bring out their detail. Lush plantings and window boxes were added to warm the entry.
For the entrance to the dining porch, we incorporated lattice and arched frames.
Dining Porch
We added many outside spaces to take full advantage of the beautiful setting. This outdoor porch allows you to dine outside without concern for the elements, yet it is totally integrated into the rest of the house.
The old porch was extremely narrow. The new porch is expansive and takes advantage of the view. The changes are seamless, leaving no trace of where the old structure ended and the new porch began.
Rear Exterior
The outdoor environment was enlarged to include a small pool and cabana area. With the addition of four new decks and porches, the back of the house was totally transformed. This classic New England cedar shake now has both increased functionality and timeless character.
Rear Exterior Before Photo