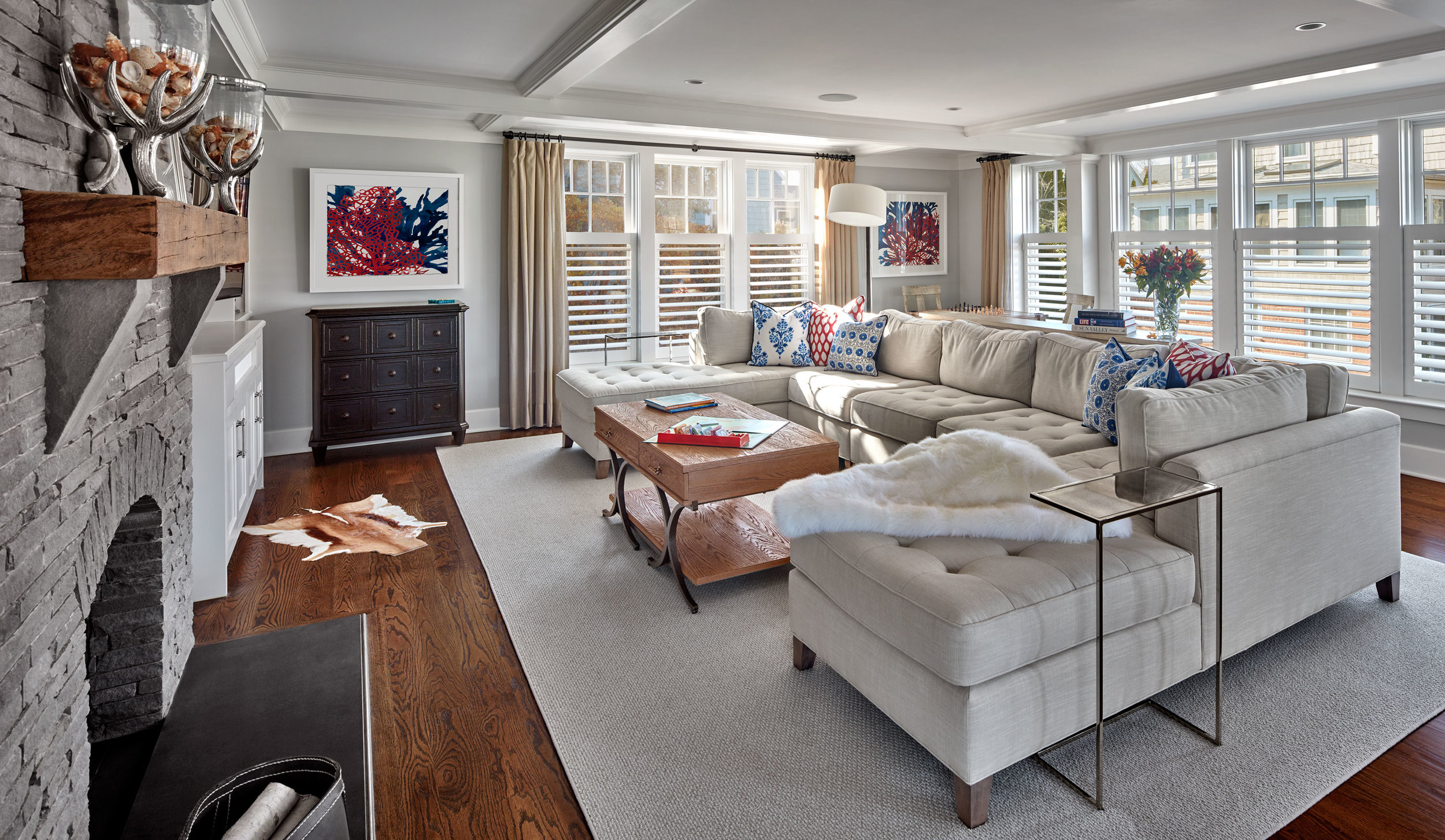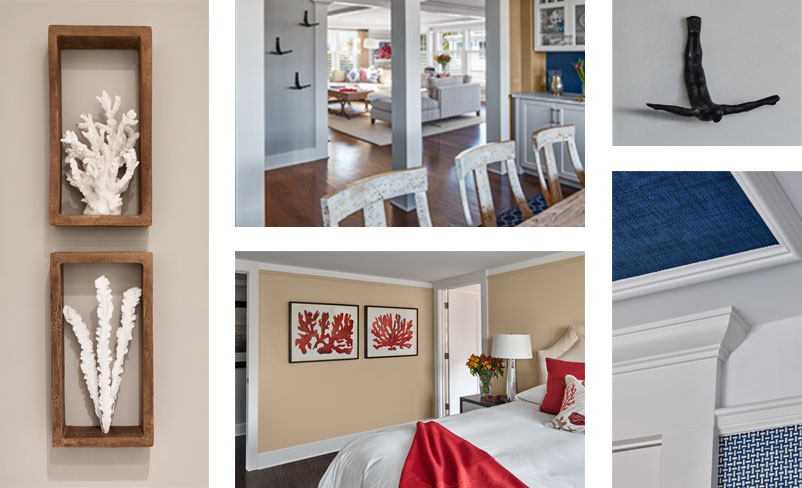Modern Twist on Beachy
This house was a real challenge. You almost wouldn't recognize a resemblance to the original unless you had watched it being transformed. With many inconsistent renovations throughout the years, this home needed a major rework for today's lifestyle. The old house felt extremely dark and closed in with small chopped up spaces. The challenge in this renovation was to open it up to create casual, easy, weekend living for a young family.
To accomplish this, the architect opened up the whole house, designing an incredible three story staircase that became the focal point of the home. It's now filled with light and views between adjacent spaces. A window was put into the roof creating cascading light that penetrates through all three floors. We were brought in at a time when we could influence the interior detailing as it was being developed. With this teamwork, the house was completely transformed with light and airy open spaces. The open planning effectively counteracts the original low ceiling heights. Our challenge was to complete the effect by finding the right furnishings, to enhance the feeling of casualness that was a goal shared by all.

Exterior

Exterior Before Photo

Entry
The entry is an introduction of everything that awaits. A bright red front door opens to bold strong color with a mix of wallpaper texture and paint. This is contrasted by an antique chair and a clean contemporary rug creating a light, casual feeling.

Living Room
The living room was a lot of fun to figure out. It is the largest room in the house and the primary space for everyone to congregate. There are many functions that this room needs to serve, from TV watching, to quiet reading and playing board games. The ceilings are low so we used a low profile centerpiece that we worked on as if a stage-set. With strong horizontal lines, it's a distinctively architectural piece, designed to focus and complement the space around it. We used contrasting lines of vertical drapery panels to balance the room. At the same time we were able to create dedicated areas for all the activities that take place here.
The overall color scheme is based on strong primary colors against a neutral backdrop with a mix of old and new accessories. The furnishings were chosen to create a feeling of casualness, with easy low maintenance. The palette is a broad mix of textures with strong pops of color.

Project Details
We used lots of wonderful fabrics, grasscloths and fun knobs for this project. Our project board tells the color story used throughout the house.

Hallway dividing Living and Dining Rooms
The oriental rug grounding the staircase creates a homey contrast to the more contemporary surrounding rugs.

Dining Room
This is the only "Dining" table and chairs in the house, so it was chosen based on its relaxed casual look, something that could be used everyday. The light fixture was chosen to compliment that feeling, with lots of glass, making it light and airy. Family heirlooms were showcased in lit cabinets and a contemporary geometric rug anchors the room.

Kitchen
The kitchen is spectacular in its simplicity and clean lines. It is open and airy and the furnishings reflect this. It speaks "seaside" in a strong yet subtle way.

Powder Room
The powder room wallpaper (detail shown at left) and paint tie into the nautical theme of the house, with an aged glass mirror designed to enhance the antiquity.

Children's Den
The children's den was a lot of fun. Though a small space, we were able to use strong primary colors to create a nautical theme and a feeling of "fun".

Staircase
The staircase was the center of the house with wonderful architectural detail accented by a skylight at the top that shoots light throughout the house. The surrounding hallways are flanked with black and white family photos and beautiful beach scenes. The fixture is clean and simple so as not to distract from the detail of the stairs.

Child's Bedroom
The children's bedrooms and guest room are all on the second floor with the third floor dedicated to the master suite. The children's bedrooms, though actually fairly small in size, continue with strong color and clean casual furnishings. The oversize headboard actually makes the room feel bigger.

Child's Bathroom
The bathrooms are clean and simple. The white tile, simple marble vanities and accents of strong fabric and color make these rooms sing.

Guest Bedroom
The guest bedroom is clean and crisp. The room has strong punches of red, captured in the large coral prints. A broad mix of texture including bamboo, mercury glass, burlap and grass shades were used to create interest. No wonder it has had 5000 Google Views!

Guest Bathroom
The adjoining guest bathroom tied in the same color with a bold red print in the shade.

Sea Themed Details
Coral shell shadow boxes and bright sea life watercolors convey the sea theme in this home. Playful divers adorn the dining room walls. Dining room chairs suggest bleached driftwood. Sea blue wall coverings enhance the entry space and set the tone.

Staircase
The staircase can be seen on all three floors and ascends to the master bedroom suite.

Master Bathroom
The master bath has an understated elegance. Clean and sleek, it lets the crystal chandelier be the focal point of the room.

Master Bedroom
The master bedroom is one of my favorite spots in the house. Not overly large, it has a wonderful airiness and a beautiful view of Long Island Sound. This room speaks for itself and is an "easy" getaway for this young couple.

