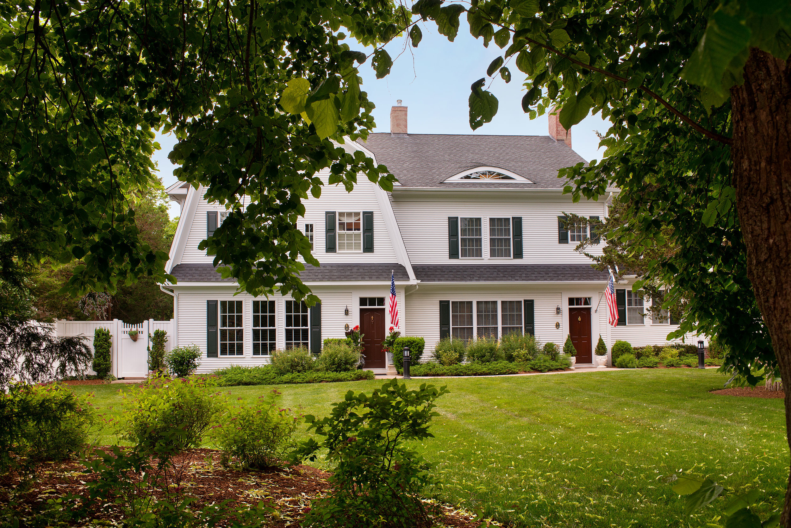







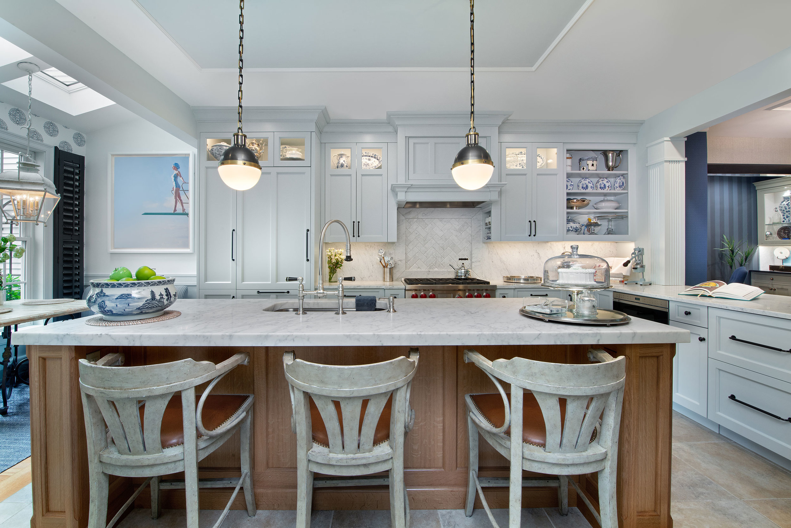

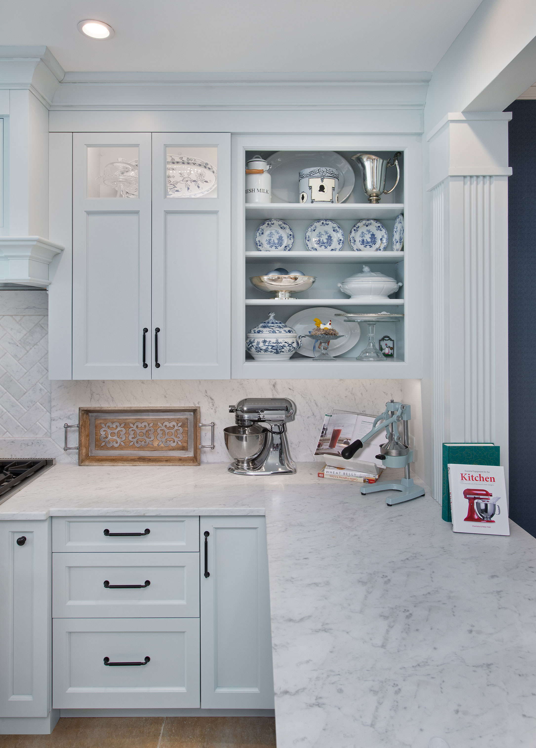

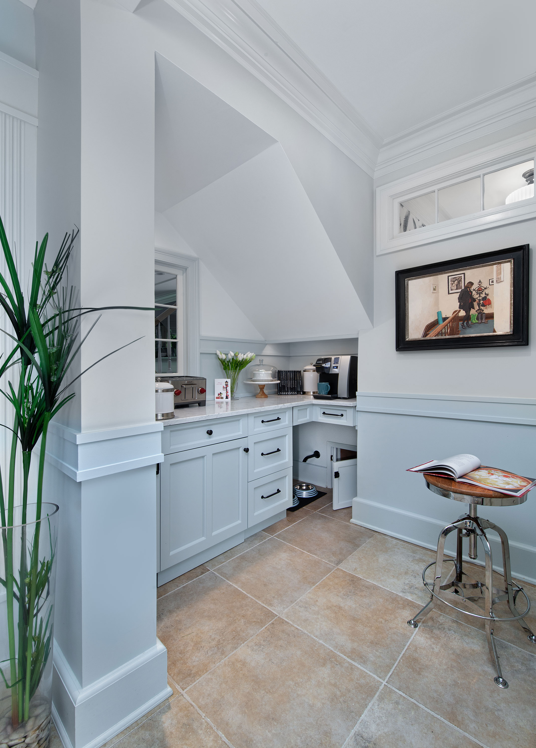



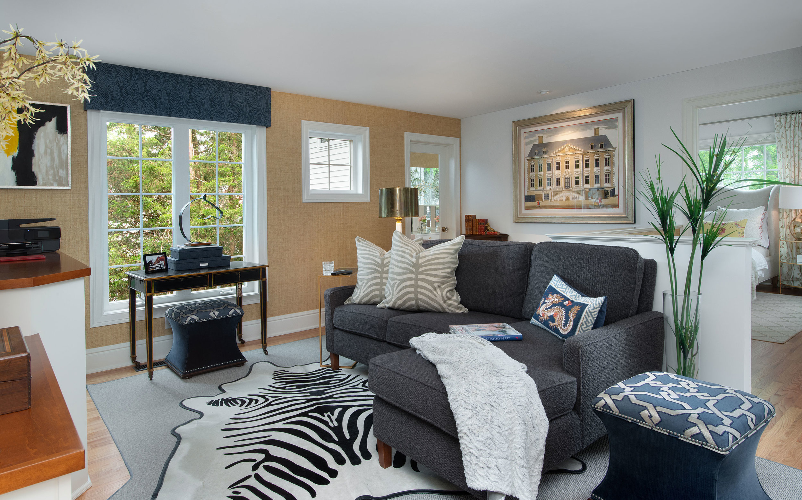
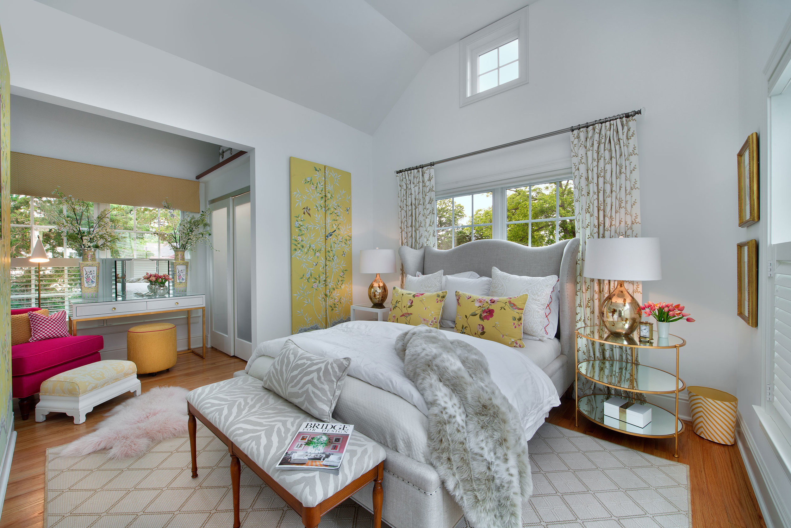




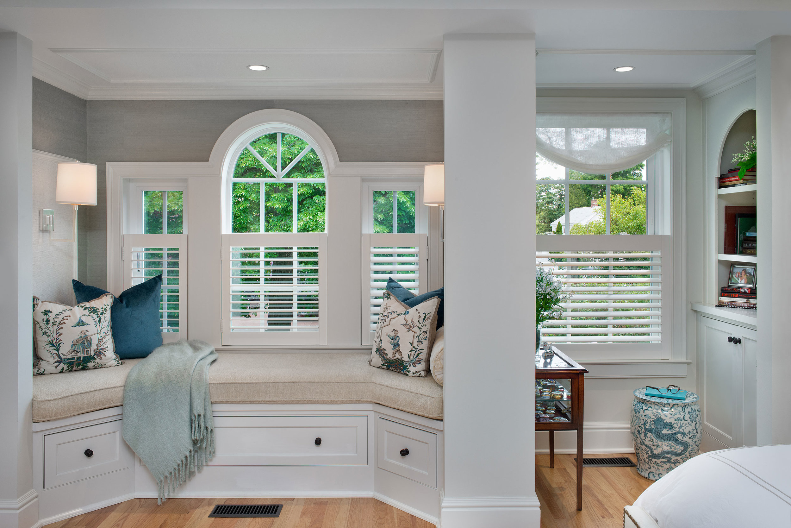

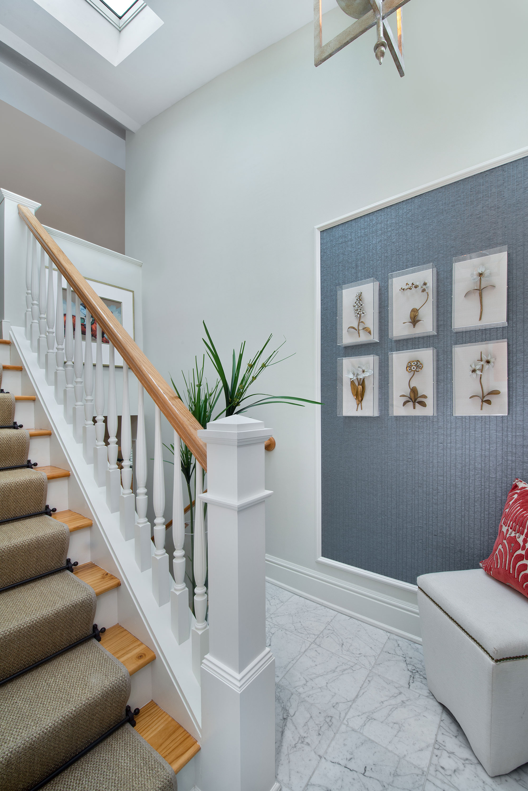


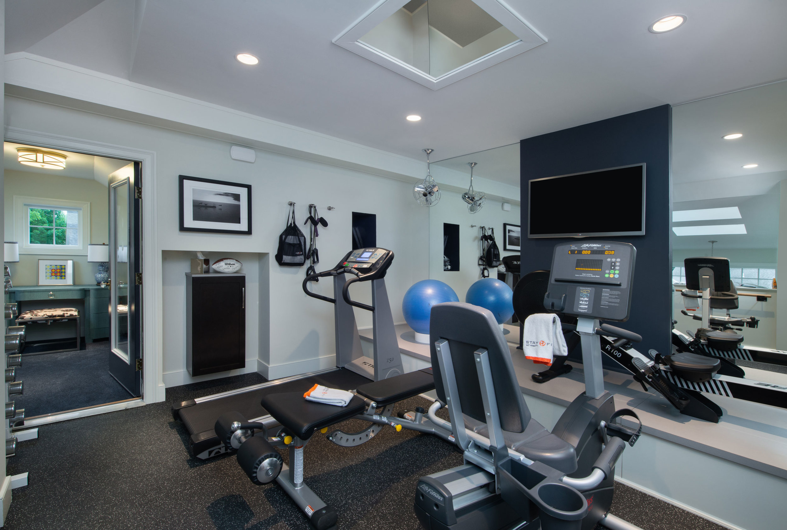



A thing of beauty is a joy forever — john Keats
This was a fun project. It’s a 3 story condo that has compact space because of the vertical nature of the unit. This story is all about optimizing smaller spaces and integrating a color palette of blues and whites throughout the home.
The entrance draws you in with accents of blue on the walls and doors.
The living room is a striking contrast of blue and white. The symmetrical layout helps creates a feeling of balance and the blue wallpaper behind the TV softens its hard lines.
The shutters were painted blue to complement the striped drapery panels.
The textile panels were created by wrapping boards in an embroidered blue and white geometric fabric.
A large mirror was used in the dining area to reflect light from the adjacent patio.
Color Palette for Living Room, Dining Room and Kitchen
The kitchen alcove overlooking the outside gardens create a bright spot for breakfast and small gatherings.
The kitchen cabinets complement the blue and white palette with a soft blue gray Farrow and Ball paint, “Borrowed Light”.
We selected a bronze finish for the cabinet hardware to create contrast on the blue/grey cabinetry. This helps to create a more casual feel in the kitchen.
Slabs of Carrara Marble were used for the backsplash, counters and island, creating a clean look without the distraction of the tile grid.
The quarter sawn oak island provides a soft contrast to the blue cabinets.
Custom built-ins were created to maximize all space, including a feeding station for the family pets.
The sisal carpet adds a casual look, with bronze stair rods tying in the kitchen hardware.
A simple valance with a strong graphic pattern turns this window seat into a beautiful focal point.
Color Palette for Stairway and Second Floor Living Space
This 2nd floor living space is multi-purpose, with a small workspace for a desk (behind the sofa) and a comfortable media room for TV viewing.
The guest bedroom feels bright and airy with the clean white wall paint carried up though the ceiling.
This small space became the perfect nook for quiet reading and a bright spot for a vanity table.
This bathroom came to life when we repurposed an old bedroom chest as a vanity and added the rich gray and white graphic paper.
Color Palette for Guest Bedroom, Bath and Master Bedroom
The master bedroom was designed to flow from the blue and white palette to softer tones of aquas and creams.
The custom built-in window seat is a great spot for reading.
The aqua grass cloth provides a soft contrast to the carerra marble.
With the 3rd floor stair landing we replaced the oak flooring with white marble to break up the oak and tie in the gray/blue palette of the marble.
The soft blue grasscloth framed by picture molding provides a striking backdrop for the three dimensional artwork.
The angled third floor roof lines make for a cozy office area.
Nothing like an attic space for a gym.
…and the eaves of this roof line become a great space for additional storage for all those extras that don’t seem to have a place.
In addressing the outside, the courtyard was designed as an extension of the inside where the blue and white palette continues. The patio is a compact gathering area, but with careful planning we were able to create a comfortable gathering space and dining area.
A gas fireplace serves as the focal point and the heat generated from this unit extends the use of the space through fall and early spring. This project was challenging, but with limited space, we were still able to get the function of a much larder home.